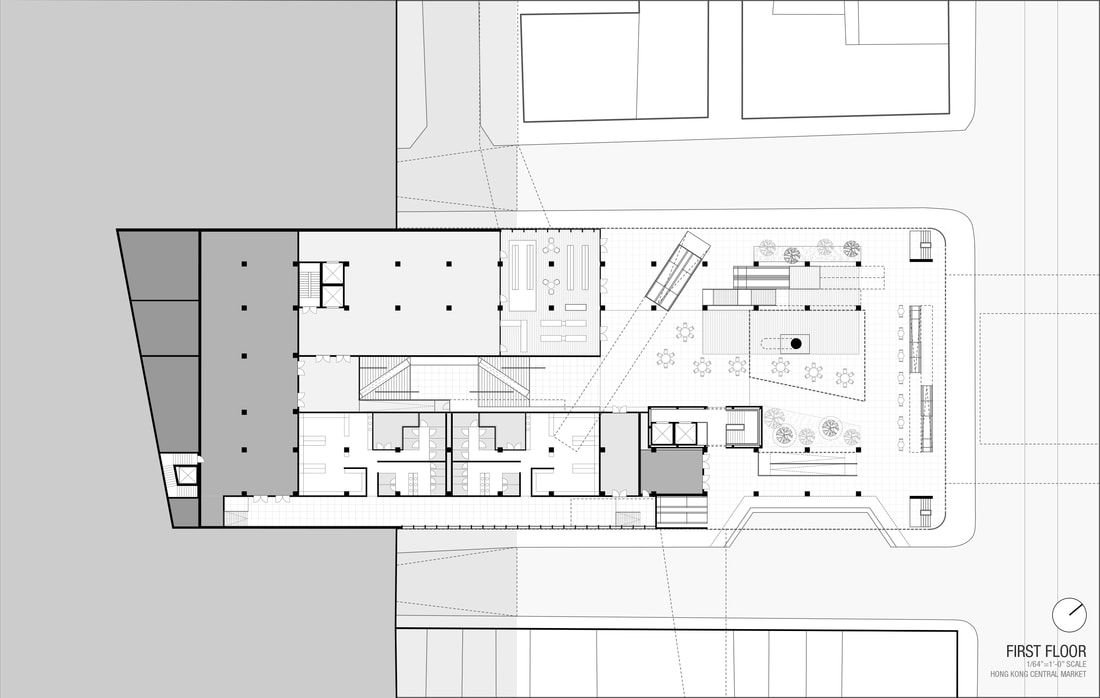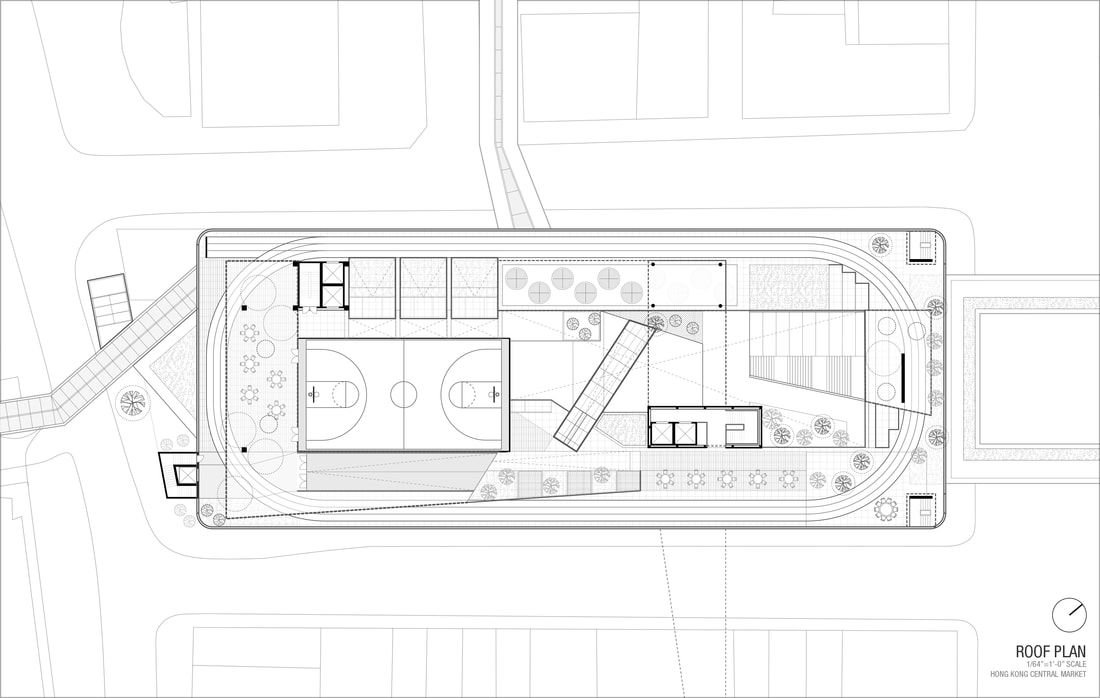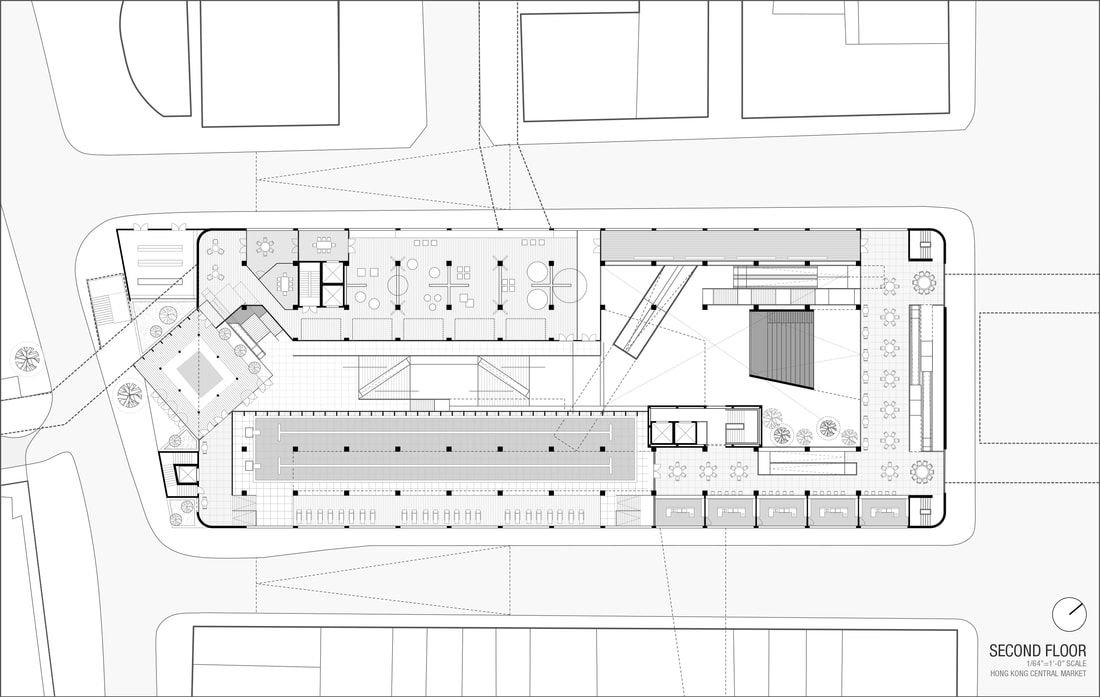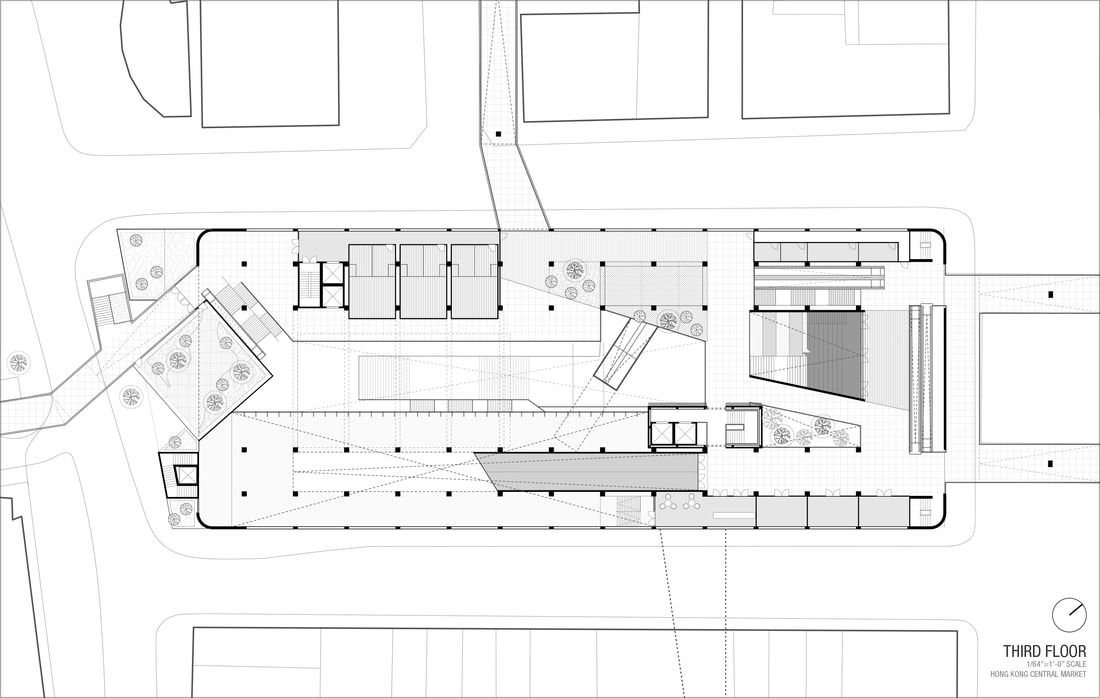Public Passages
Reimagining the Hong Kong Central Market and Escalator
Undergraduate Architecture Thesis (B.Arch)
Spring 2016
Cornell University, Undergraduate Architectural Thesis
Time: 6 Months
Project Type: Thesis, Speculative Design
Thesis Advisors: Tao DuFour and Val Warke
The Mid-Level Escalator in Hong Kong is a function of the economic efficiency of the hyper-dense, hyper-capitalist city-state. This instrument of commute inadvertently becomes a public “third space” in the city, allowing residents to experience the city’s rhythms as they move between home and work. This thesis documents the spatial qualities of this cinematic passageway and amplifies/appropriates these conditions in the abandoned Central Market.
Skills
Design Research
Design Thinking
Architecture
Technology
Rhino 3D
Adobe Creative Suite
Model Making
Hand Drafting
Summary & Context
Completed in 1994, the Central Escalator is part of a labyrinth network of elevated walkways that connect the luxury residences of the Mid-Levels to the supertall offices of the Central harbourfront. At the foothills, the escalator system cuts through the former Central Market, once the center of wholesale commerce in the colonial era. The Bauhaus-style, 1930’s market is an odd relic in an ever-changing city - as the economy transitioned from wholesale to financial services, the building gradually lost relevance, living on as a utilitarian passageway along the escalator network.
The proposal updates the market into a contemporary community space, transforming the building into a network of “hyper” public circulation. Using the existing escalator system as an operative reference, the project aggregates the disparate conditions along the pedestrian way into new spatial juxtapositions. The new building, comprised of a series of connected program boxes and passageways, amplifies public space and provide leisure routes through the market building. Through this subversive intervention, pedestrians can take a respite from the commercial grind and reestablish a sense of community.
Images of Central Market in 1950s - 1960s, Famed Photographer Fan Ho (Link)
Timeline of the Central Market, Hong Kong, and the People’s Republic of China.
Mapping the Central Escalator
Timelapse Part 1: Harbor to Market
Timelapse Part 2: Market to LKF
Timelapse Part 3: LKF to Mid-Levels
Experiential Plan and Perspectives
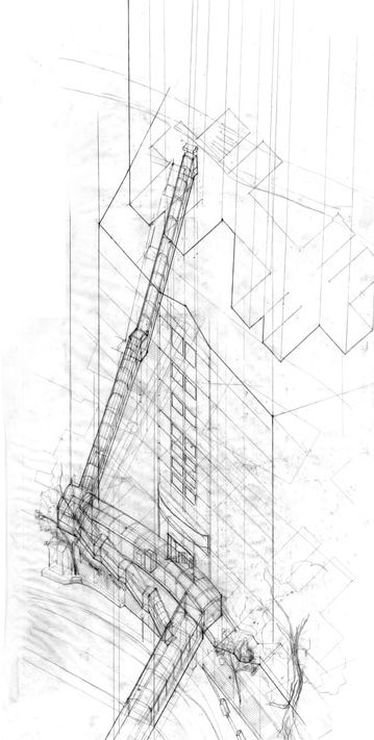
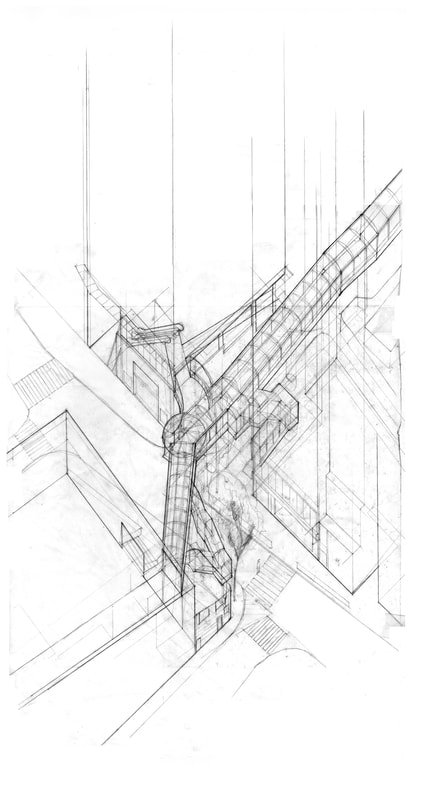
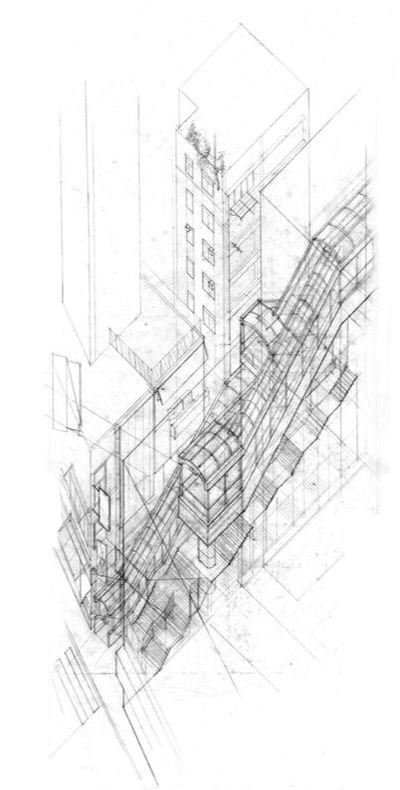
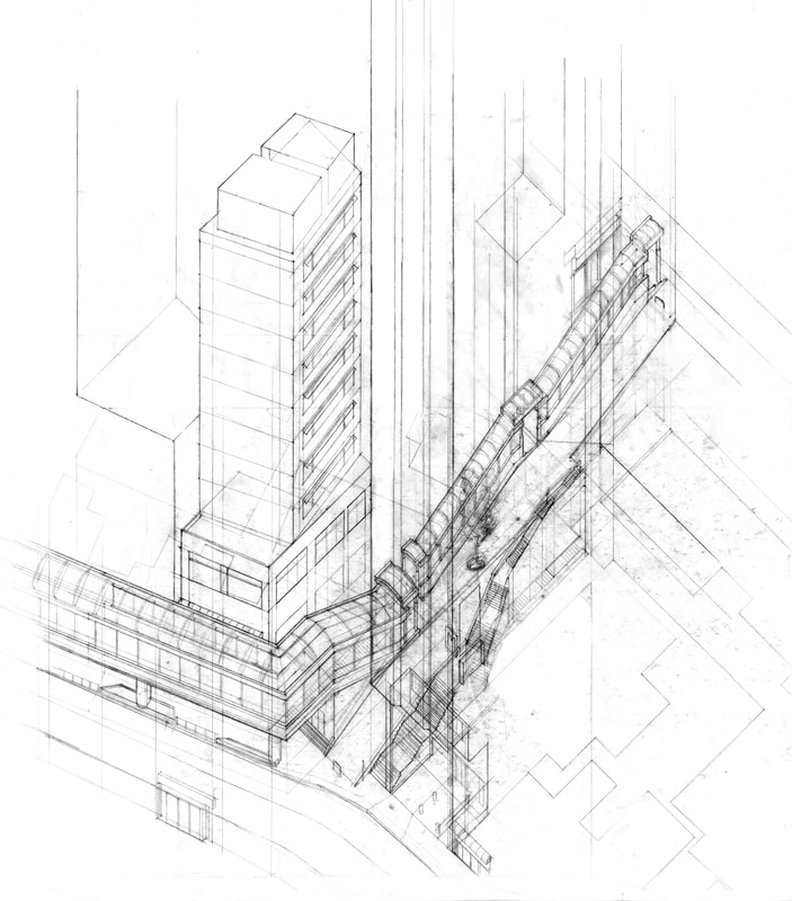
Design Development
Existing Lower Skywalk Model
Existing Central Market Model
Existing Central Escalator Model
Model Iterations: From Volumes to Levels to Paths
Sectional Sketch #1: Program Blocks
Sectional Sketch #2: Building as a Bridge
The New Central Market
Multiplying Passages: Diversifying Routes and Experiences
Sectional Sketch - Connecting to the City Fabric
